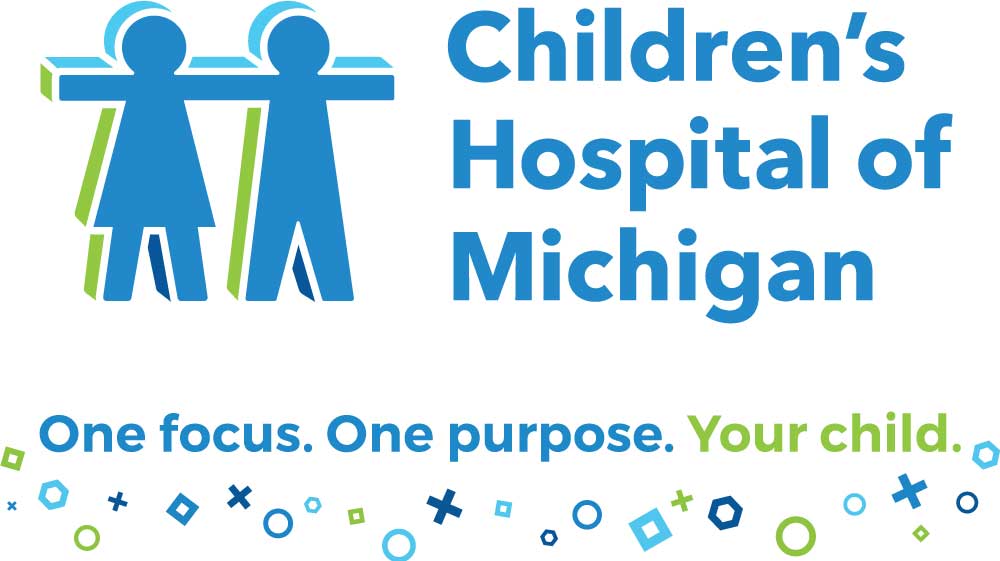

Michigan’s first children’s hospital is now the newest!

The Children's Hospital of Michigan has opened the doors to the NEW Lobby, Emergency Department, Radiology, Neonatal Intensive Care Unit (NICU), Pediatric Intensive Care Unit (PICU), and Cardiac Intensive Care Unit (CICU)!
Children’s Hospital of Michigan patients, their families, community members, staff, physicians, Board Members and leadership gathered on Wednesday, October 31 to celebrate the grand opening of the NEW Children’s Hospital of Michigan with a Great Pumpkin Party and ribbon cutting ceremony! Click here to view photos from the special day and check out more coverage from the event below.
New Children's Hospital Patient Tower - WDIV
Children's Hospital of Michigan Opens New Wing - WXYZ
Sneak Peak at Children's Hospital - WDIV
Trick or Treating at Children's Hospital - WJBK (Part I)
Trick or Treating at Children's Hospital - WJBK (Part II)
Key Facts
- Six-story, 248,800 square-foot facility
- $155 million investment
- Family-friendly main entrance, lobby/welcome center featuring:
- Dramatic two-story ceilings
- Distinctive cut-out wall shapes that reflect multiple colors and light
- An 8,842 square-foot feature wall made of brightly colored glass
- Ground level Emergency Department with improved parking and traffic lanes
- Expanded Neonatal and Pediatric Intensive Care units with private rooms
- Updated Surgery Department including operating rooms, pre-operative and post-operative care
- Child-inspired nature theme
- Colorful brick and glass features on building exterior
The new hospital has been designed using integrated lean facility design. Teams of patients, families and caregivers worked together to optimize the new space to standardize work, improve efficiencies and deliver high quality patient and family centered care.

Each floor offers...
Ground Floor Emergency Department
- 52 ED Treatment Rooms
- 4 Trauma Bays
- 6 Behavior Health Rooms
1st Floor
- Radiology
- Brand New Main
- Entrance & Lobby
2nd Floor • Surgery
- 4 ORs in Tower (in addition to 10 Main Hospital ORs)
- 18 PACU Single Rooms
3rd Floor • NICU
- 35 Single Private Rooms
- 2 Double Rooms
4th & 5th Floor • PICU
- 48 Single Private Rooms
Beam Raising 2015

